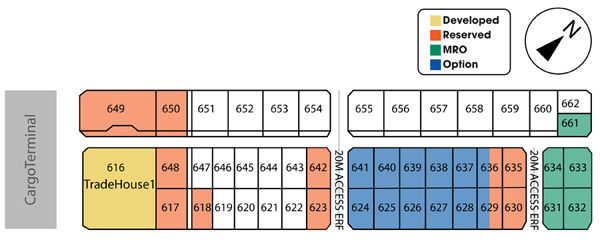The Ultimate Development
TradeZone Ultimate Development Phasing
The ultimate development of the TradeZone will accommodate 189 fully serviced stands with a total developable area of 144 ha.
It will consist of the following precincts:
TradeZone 1 - TZ1 Precinct

This precinct of the TradeZone 1 development consists of the following areas
- Phase 1 – TZ1: 2010 (May 2010);
- Phase 2 – TZ1: SpecialZone 10 Less 2010 (Master Plan 2035); and
- Phase 3 – TZ1: TradeZone 1 Less SpecialZone 10 (Master Plan 2060)
These three main sub-precinct areas are tabulated below (in terms of total stand area, which excludes roads and road reserves):
TZ 1 Total Stand Size Areas
| Phase |
Location |
Area Description |
Total Stand Area m2 |
| 1 |
TZ 1 |
2010 Development |
262 092 |
| 2 |
TZ 1 |
SpecialZone 10 (Less 2010 area) |
103 150 |
| 3 |
TZ 1 |
TradeZone 1 less SpecialZone 10 |
547 670 |
| TOTAL STAND AREA (m2) |
912 912 |
TradeZone 2 – TZ2 Precinct
Two L-shaped sub-precincts. The south-eastern sub-precinct forms the interface between landside and airside activities for the Cargo Terminal and Airport Services. The north-western sub-precinct will ultimately provide an interface between landside and airside activities to the western runway.
TZ 2 Stand Size Areas
| Location |
Area Description |
Total Area m2 |
| TZ 2 - SE |
South Eastern |
196 753 |
| TZ 2 - NW |
North Western |
415 650 |
The first phase
Development in the TradeZone will occur in three phases.
The first phase of this process provides:
- 38.5 ha of developable land
- 45 Serviced stands (4 200 m² -12 000 m²) available for development
- Accommodating approximately 300 000 m² of bulk
Town planning controls
- Basket of rights – allows for flexibility regarding the draw-down of right over the entire site
- FAR for commercial node: 1
- FAR for Sites: 0,75
- Height: 6 Storeys subject to aviation control
- Parking – as per scheme requirements
- Loading – to satisfaction of Council
- Indigenous endemic landscaping